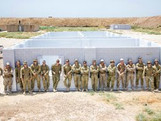

Modular Divider Walls For Temporary Hospitals, Homeless Shelters & More
EVERBLOCK® AND EVERPANEL® WALLS ARE USED IN OFFICES, HOSPITALS AND MEDICAL FACILITIES TO PROVIDE SEPARATION BETWEEN POPULATIONS AND TO CREATE OFFICES, EXAM ROOMS AND DIVIDERS BETWEEN BEDS.

Wall panels are waterproof, easy to disinfect and clean as they are manufactured from the same fiberglass panels used in hospitals worldwide.
Delineate areas and provide isolation as needed for testing, sleeping, or work. Modular building blocks and wall panel systems are used to create temporary or semi-permanent shelters, social dividers, interior tent walls, and medical facilities.
Convert gymnasiums, armories, convention centers, and unused warehouses for Coronavirus surge facilities using our rapidly deployable wall solutions.
Applications:
-
Temporary Offices
-
Waiting Rooms
-
Medical Facilities
-
Drive-Up Clinics
-
Testing Sites & Facilities
-
Administrative Centers
-
Donation Locations

RAPIDLY DEPLOYABLE WALL SYSTEMS
Our modular building systems are fully scalable, flexible, install quickly and efficiently without any tools, includes lockable door options and cable channels for running wiring and electronics through the center of the wall panel.
EverBlock modular wall solutions are fully customizable, 100% reusable and reconfigurable, and can meet any government or municipal guidelines and codes.
Protect yourself, staff, clients, attendees, visitors.





















EverPanel Rapidly Deployable Modular Wall Panels
EverPanel can meet the need to rapidly deploy portable wall solutions in hospitals, convention centers and stadiums during times of crisis.
CUSTOM 3D VIRTUAL BUILDER DESIGNS AVAILABLE
FOR ANY SIZE FACILITY OR FLOOR PLAN






EverPanel’s rapidly deployable wall panel system can be used to create temporary rooms, walls and facilities to any scale. Using our 3D Virtual Builder we can design a full digital floor plan based on facility blueprints.